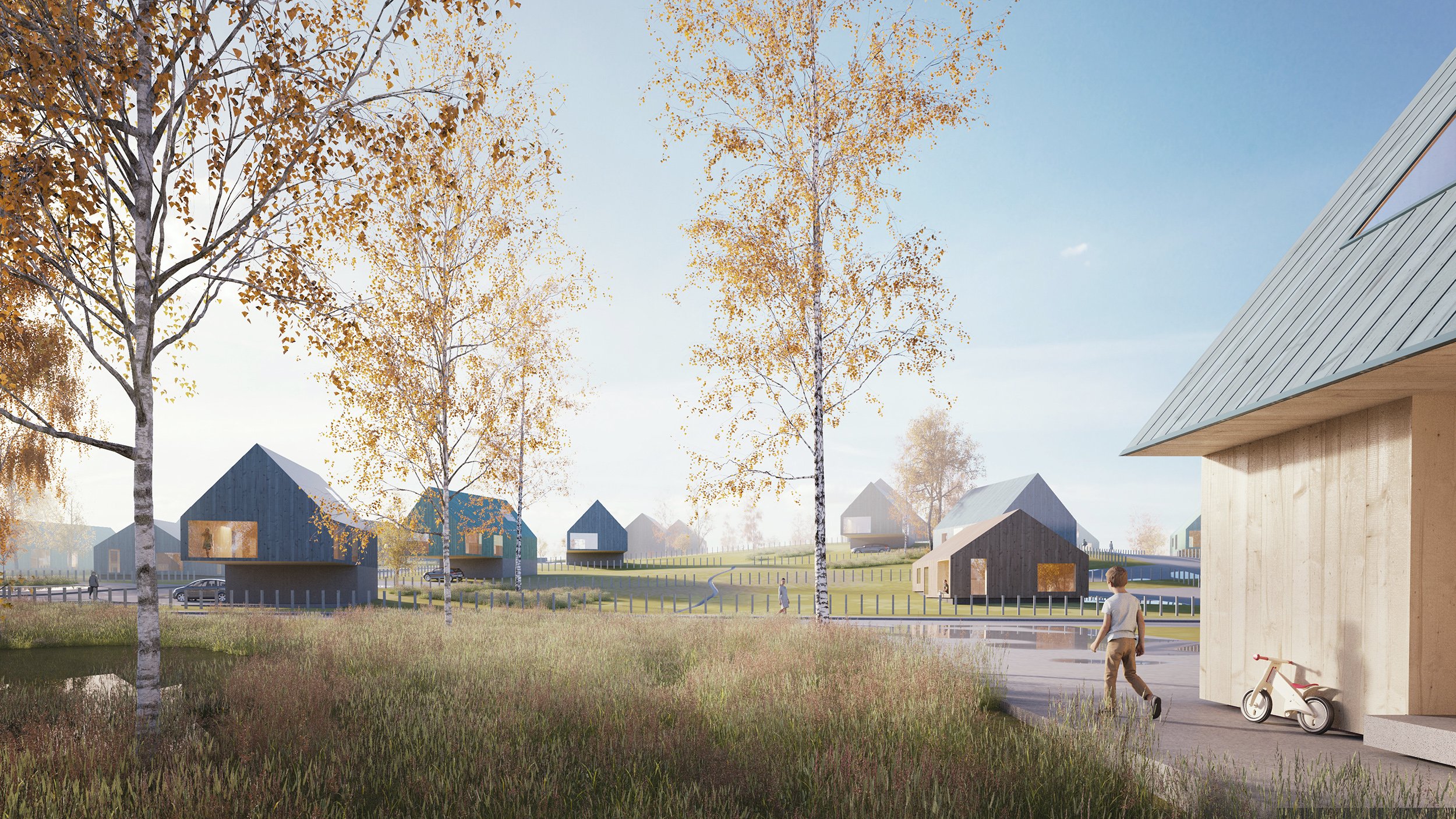
Timber homes
Tukums, Latvia
commission, 2020-2022
status: on-going development
program: residential
size: 24 ha
architecture: Toms Kampars, Zane Zaborovska, Artūrs Tols
visuals: Toms Kampars
The objective is to provide a diverse range of residential units in a gradual transition from the more urban and high-rise to the less dense and small-scale. The masterplan enables phased development, organized spatially in strips, with each successive phase introducing an additional strip.
This project addresses the surging demand for suitable living spaces among contemporary middle-class Latvian families. Instead of uncontrolled sprawl, it embraces a shared spatial vision, capitalizing on local building resources like timber to ensure cost-effectiveness and developmental efficiency across stages. Integrating the scenic landscape and natural elements like ponds and trees has been an important part of the planning.
The detached houses are essentially uncomplicated structures offering wide adaptability, depending upon variables like roof angles, volume lengths, and potential plan mirroring. Each housing type – S, M, L, XL – features a spacious living area, offering garden views, customized with individually tailored colors and extras providing a distinctive touch to each unit.













