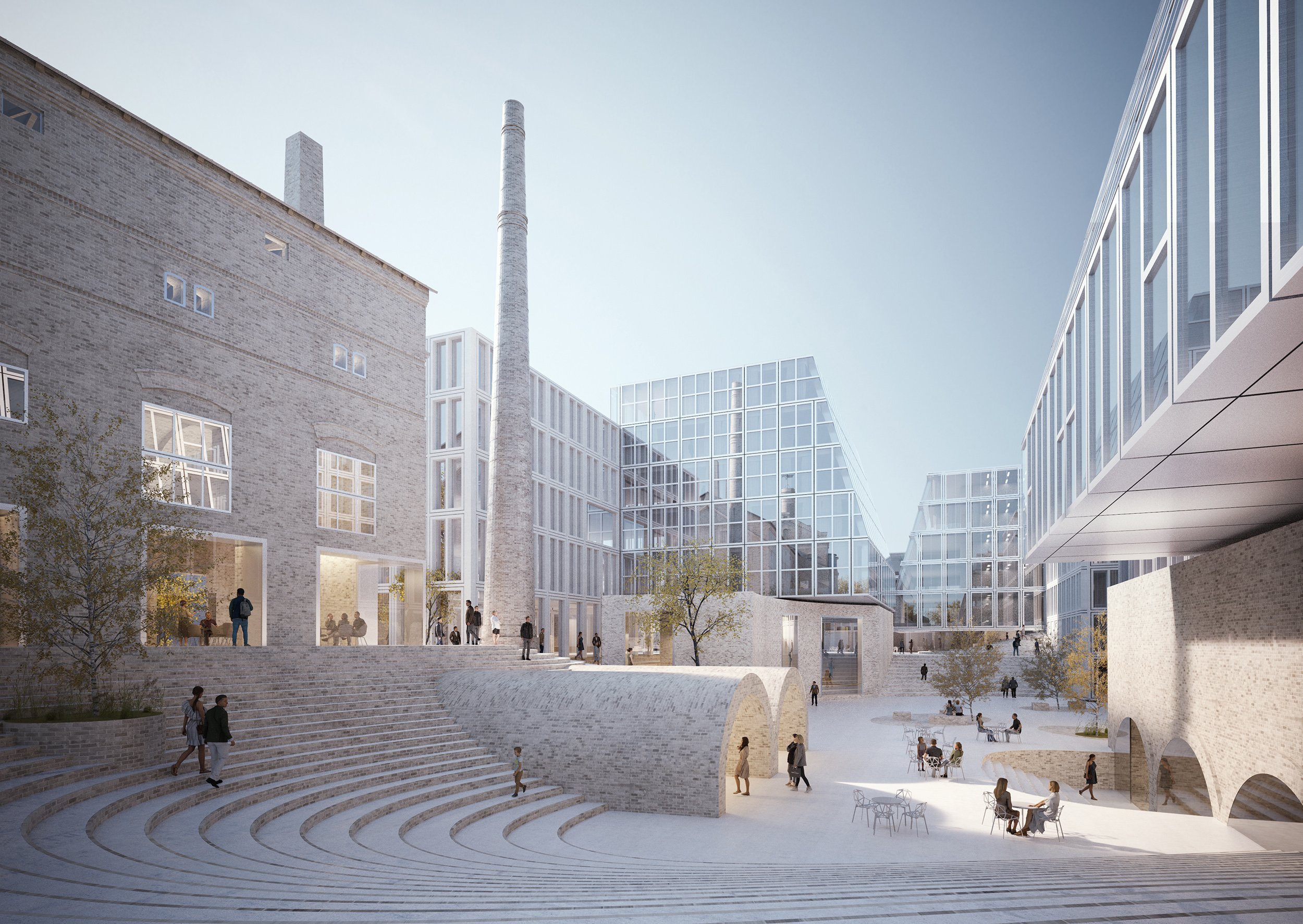
Kimmel Quarter
Riga, Latvia
competition entry, 3rd prize, 2021
size: 51 000 m²
architecture: Sarma & Norde Architects (Visvaldis Sarma, Inga Zūdiņa, Artūrs Tols) + Aleksandrs Nedzveds + Toms Kampars
visuals: Toms Kampars
The transformation of Riga's old brewery site evolves into a vibrant urban block. Honoring its brick heritage, the development seamlessly blends old and new, where subterranean vaults whisper stories of the past while contemporary structures rise. A chimney, a towering landmark, pays homage to the site's industrial legacy.
The heart of the city block is now an inviting public square, a dynamic hub encircled by open, mixed-use spaces atop a robust brick floorscape. The sloping landscape has been transformed into an undulating staircase that links outdoor pockets and adjacent entrances. A green garden is preserved to serve as an outdoor market.
This visionary project speculates on the topics of Riga's urban development, intertwining history and modernity, and inviting all to relish the harmonious fusion of eras in a lively urban tapestry.





