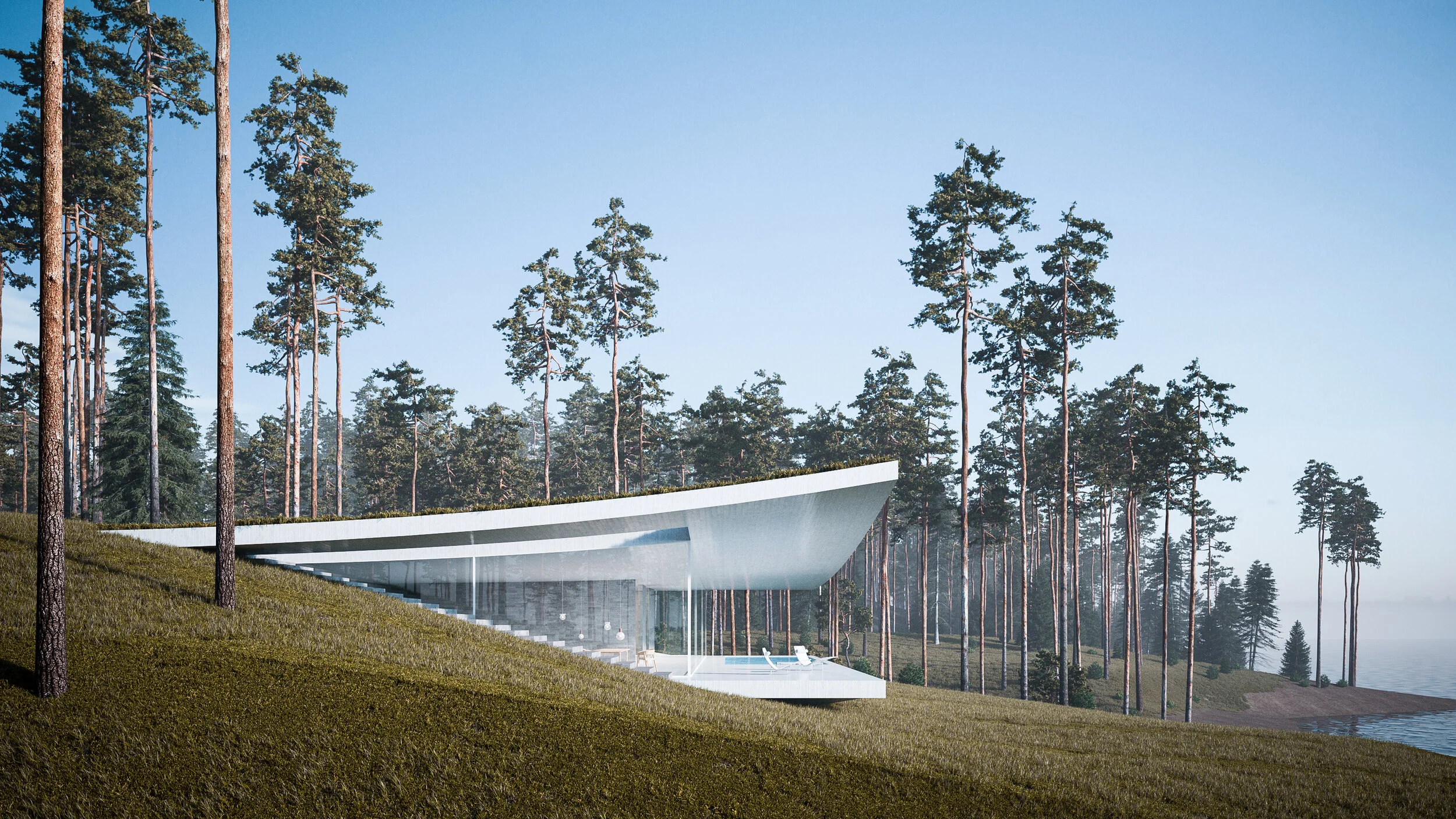Siberian house
Novosibirsk, Russia
proposal, 2016
commission: private
architecture: Sarma Norde Architects, team: Visvaldis Sarma, Toms Kampars, Elvijs Sprudzāns
visuals: Toms Kampars, Elvijs Sprudzāns
The brief was asking for new, contemporary buildings placed on a very narrow plot right in the middle of Siberian forest in Novosibirsk. Two new volumes, while pretty large and significant, were designed to integrate with the nature and not to obscure the family villa already existing.
(1) Located at the very end of the plot, lake-house provides views towards the water. Covered with green roof and half submerged underground, lake-house blends within the landscape, while the main facade with sauna and terrace is largely exposed from the lake
(2) The stretched and linear volume of guest-house accommodates facilities for gatherings and celebrations; with the help of the transformable walls one can adapt to the necessary conditions. The roof geometry blends the building in the natural environment and leaves the existing villa more prominent.







